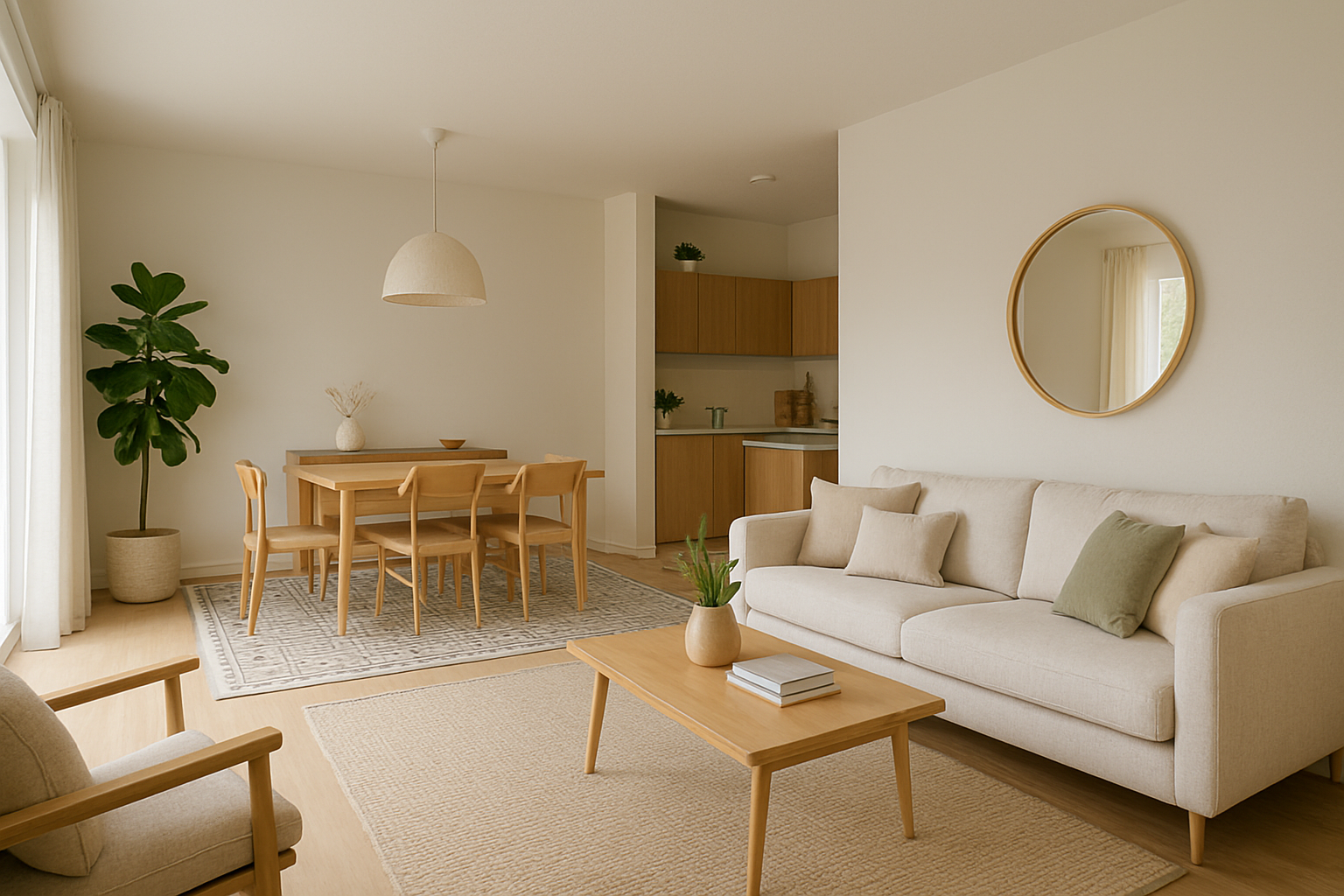Open floor plans are increasingly popular in modern homes for their spaciousness and flexibility. However, with fewer walls to naturally separate areas, defining spaces like the living room, dining room, and kitchen can become a challenge. The solution? Rugs. In this article, you’ll learn how to use rugs effectively to divide and style your open-concept layout.
Why Rugs Work So Well in Open Floor Plans
Rugs are more than just soft surfaces underfoot—they are design tools. In open spaces, rugs:
- Define zones and guide movement
- Add warmth and texture
- Anchor furniture groupings
- Introduce color, pattern, or theme to a space
The key is selecting the right rug and placing it strategically.
Choose the Right Rug Size for Each Zone
A common mistake is choosing a rug that’s too small. For rugs to effectively define a space:
- Living area: Use a large rug that fits all major furniture legs (sofa, chairs, table) or at least the front legs.
- Dining area: The rug should extend at least 60 cm (24 inches) beyond the table to allow chairs to remain on the rug even when pulled out.
- Bedroom: In a studio layout, use a rug under the bed that extends beyond the frame to carve out a sleep zone.
Using the correct size ensures each area feels intentional, not fragmented.
Use Rugs to Create Visual Boundaries
When you don’t have walls, rugs act as “invisible walls.” They help the eye identify different zones in a large space. For example:
- Place a rug under your living room setup to separate it from the dining area.
- Use a hallway runner to define walkways and guide flow.
- In a loft or studio, use separate rugs to define the bedroom, work area, and lounge zone.
Coordinate Colors and Patterns
In an open space, you want each zone to feel unique but still cohesive. Tips:
- Choose rugs in different patterns but in similar color palettes.
- Stick to one rug with a bold print and keep others neutral.
- Combine solids with subtle textures to keep interest without overwhelming the room.
Consistency in style—modern, boho, minimalist—helps tie the space together.
Layer Rugs for Added Depth
Layering rugs is a trendy way to create more dimension in open layouts. Try:
- A large neutral rug (like jute or sisal) as the base
- A smaller, patterned rug on top to highlight a specific area
This technique adds texture and separates areas while keeping everything visually connected.
Anchor Furniture With Rugs
Every furniture grouping should have its own rug. This gives each area a “complete” look. For example:
- A rug under the coffee table pulls together the sofa and chairs.
- A rug under the dining table defines the eating space.
- A rug beside or under the bed separates the sleeping area from the rest of the room.
Anchoring furniture with rugs also prevents the space from feeling too empty or floating.
Don’t Forget Functionality
Each area has different rug needs:
- Living room: Choose a low-pile or medium-pile rug for comfort and ease of cleaning.
- Dining area: Opt for stain-resistant, easy-to-clean materials like polypropylene or flatweave.
- Entryways and hallways: Go for durable, low-pile rugs with non-slip backing.
Form and function should go hand-in-hand, especially in high-traffic open layouts.
Use Rugs to Add Personality
In a large, neutral open space, rugs are an opportunity to inject personality. Use them to:
- Add color to an all-white or beige interior
- Introduce texture with shag, woven, or tufted designs
- Reflect your style—global, rustic, Scandinavian, eclectic, etc.
The rug becomes a statement piece and defines the mood of each section.
Leave Breathing Space Between Rugs
Avoid placing rugs too close together. Allow at least 30–60 cm (12–24 inches) between rugs in adjacent zones to keep them from competing. This “breathing space” enhances each rug’s visual impact and reinforces the layout’s clarity.
Final Thoughts: Smart Zoning With Style
Rugs are powerful tools in open floor plans. With the right size, style, and placement, they can define zones, enhance flow, and express your design taste. Don’t be afraid to mix textures or experiment with layout—just keep it cohesive and functional.
